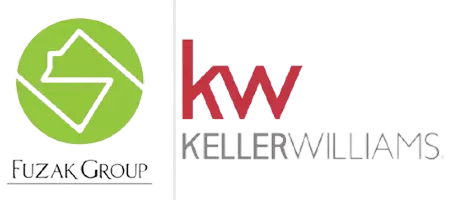For more information regarding the value of a property, please contact us for a free consultation.
31005 MAYVILLE Street Livonia, MI 48152
Want to know what your home might be worth? Contact us for a FREE valuation!

Our team is ready to help you sell your home for the highest possible price ASAP
Key Details
Sold Price $346,000
Property Type Single Family Home
Sub Type Single Family Residence
Listing Status Sold
Purchase Type For Sale
Square Footage 1,526 sqft
Price per Sqft $226
Subdivision Livonia City
MLS Listing ID 20230056170
Bedrooms 3
Full Baths 1
Half Baths 1
Year Built 1979
Annual Tax Amount $3,738
Lot Size 8,276 Sqft
Property Sub-Type Single Family Residence
Property Description
Welcome to this beautiful Livonia ranch… This 3 bed, 1.5 bath home has been very well maintained and has so much to offer. It was just painted along with brand new carpet installed. You'll love the pretty eat-In kitchen having granite countertops and plenty of cabinets, as you look into the spacious family room with two-door walls and a natural fireplace for those cold nights. It also offers a large living room, all appliances in the kitchen, a huge partially finished basement with a brand new sump pump 2023 with a water-powered backup. A new furnace, air, and hot water heater 2022, with a 10-year HVAC warranty on parts and labor. Roof 2019, windows in 2000, and in-ground sprinklers in the front yard. You will so enjoy the gorgeous backyard with the Trex deck installed in 2016 for all your summer entertaining… This home sits in the highly acclaimed and accredited Livonia Public School District, with Stevenson High School. Don't wait, make an appointment today!
Location
State MI
County Wayne
Area Wayne County - 100
Interior
Heating Forced Air
Cooling Central Air
Fireplaces Type Family Room
Exterior
Exterior Feature Deck(s), Porch(es)
Parking Features Attached
Garage Spaces 2.0
View Y/N No
Building
Story 1
Water Public
Structure Type Brick
Schools
School District Livonia
Others
Acceptable Financing Cash, Conventional, FHA, VA Loan
Listing Terms Cash, Conventional, FHA, VA Loan
Read Less




