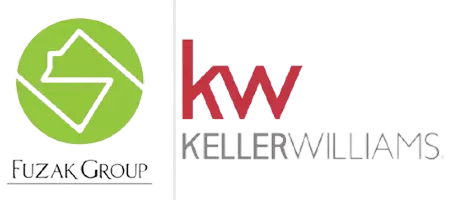For more information regarding the value of a property, please contact us for a free consultation.
4267 W Lake Forest Drive Ann Arbor, MI 48108
Want to know what your home might be worth? Contact us for a FREE valuation!

Our team is ready to help you sell your home for the highest possible price ASAP
Key Details
Sold Price $844,000
Property Type Single Family Home
Sub Type Single Family Residence
Listing Status Sold
Purchase Type For Sale
Square Footage 3,519 sqft
Price per Sqft $239
MLS Listing ID 23112017
Style Colonial
Bedrooms 4
Full Baths 4
Half Baths 1
HOA Fees $25/ann
Year Built 2000
Annual Tax Amount $12,530
Tax Year 2021
Lot Size 0.470 Acres
Property Sub-Type Single Family Residence
Property Description
Highest and best offers due 6pm Sunday. This stunning, custom built home in Lake Forest is an absolute gem!! You will love the spacious floor plan, extensive upgrades, and perfect maintenance displayed at this truly fantastic property. The setting is wonderful with a large backyard, ample privacy, brick paver patio, deck, and extensive landscaping. The sophisticated interior incudes a dramatic, welcoming two story foyer with sweeping curved stair, large living room with vaulted ceiling and hardwood floor, oversized Cherry Kitchen with granite counter tops, SS appliances, and large eating space, open concept family room with fireplace, screened porch, formal dining, and main level den. The 2nd floor features a luxurious primary bedroom suite with vaulted ceiling, fresh decor, two walk-in closets, and a spa-like bath with dual sinks and large shower, 2nd bedroom with updated private bath, and 3rd and 4th bedrooms with jack-n-jill bath. The finished lower level includes a custom built, walk-behind bar with sink, frig, ice maker, wine chiller, and microwave, multi-space rec area, putting green, exercise room, and full bath plus tons of storage space. This home is loaded with extras throughout. Welcome Home!!, Primary Bath, Rec Room: Finished closets, and a spa-like bath with dual sinks and large shower, 2nd bedroom with updated private bath, and 3rd and 4th bedrooms with jack-n-jill bath. The finished lower level includes a custom built, walk-behind bar with sink, frig, ice maker, wine chiller, and microwave, multi-space rec area, putting green, exercise room, and full bath plus tons of storage space. This home is loaded with extras throughout. Welcome Home!!, Primary Bath, Rec Room: Finished
Location
State MI
County Washtenaw
Area Ann Arbor/Washtenaw - A
Interior
Heating Forced Air
Cooling Central Air
Flooring Carpet, Ceramic Tile, Tile, Wood
Fireplaces Number 1
Laundry Main Level
Exterior
Parking Features Attached
Garage Spaces 3.0
Utilities Available Natural Gas Connected, Cable Connected
Amenities Available Playground, Trail(s)
View Y/N No
Building
Lot Description Sidewalk
Story 2
Sewer Public
Water Public
Structure Type Brick,HardiPlank Type
New Construction No
Schools
Elementary Schools Pattengill Elementary School
Middle Schools Tappan Middle School
High Schools Pioneer High School
School District Ann Arbor
Others
Acceptable Financing Cash, Conventional
Listing Terms Cash, Conventional
Read Less
Bought with The Charles Reinhart Company




