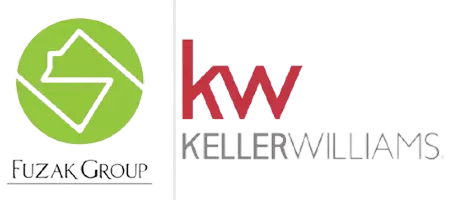For more information regarding the value of a property, please contact us for a free consultation.
1790 Country Club Road Ann Arbor, MI 48105
Want to know what your home might be worth? Contact us for a FREE valuation!

Our team is ready to help you sell your home for the highest possible price ASAP
Key Details
Sold Price $1,096,361
Property Type Single Family Home
Sub Type Single Family Residence
Listing Status Sold
Purchase Type For Sale
Square Footage 3,414 sqft
Price per Sqft $321
Subdivision Hawthorne Hills
MLS Listing ID 53815
Style Contemporary
Bedrooms 4
Full Baths 2
Half Baths 1
Year Built 1964
Annual Tax Amount $14,607
Tax Year 2021
Lot Size 1.340 Acres
Property Sub-Type Single Family Residence
Property Description
Highest & Best due 3/8 at 5 pm! Stunning Mid-Century cedar shake home designed by renowned architect David Osler styled to co-exist w/nature, indoors & out. Originally created for artists(Richard & Ellen Wilt),each rm has been carefully designed for lighting. Enticing curved drive lined w/a stone path & plantings lead to a front entry courtyard w/a small preserve effect. Crafted to appreciate an appealing visual quality of creative design & built w/a harmonious feeling using natural materials & creating maximum privacy. A quiet entry leads to a dazzling liv/din rm w/vaulted ceiling & wall of glass highlighting the brilliance of all that nature offers indoors. Seasonally well-suited w/southern facing windows & crafted after well-known Haystack arts community. This special home features the country atmosphere & lovely surrounding yet minutes to downtown A2 & Huron River. Each rm has a view! Cozy conversation area w/Danish woodstove. Efficient well-designed kitchen re-styled w/white cabs & SS appl. Ideal fam rm w/cedar paneled walls & vaulted ceiling. Primary bdrm wing offers inviting suite w/adjoining study. Comfortable LL offers addt'l bdrms & bath & 2nd main suite or study. Craft rm has W/O to yard for more space., Primary Bath country atmosphere & lovely surrounding yet minutes to downtown A2 & Huron River. Each rm has a view! Cozy conversation area w/Danish woodstove. Efficient well-designed kitchen re-styled w/white cabs & SS appl. Ideal fam rm w/cedar paneled walls & vaulted ceiling. Primary bdrm wing offers inviting suite w/adjoining study. Comfortable LL offers addt'l bdrms & bath & 2nd main suite or study. Craft rm has W/O to yard for more space., Primary Bath
Location
State MI
County Washtenaw
Area Ann Arbor/Washtenaw - A
Interior
Heating Forced Air
Cooling Central Air
Flooring Carpet, Ceramic Tile, Tile, Vinyl, Wood
Fireplaces Number 1
Fireplaces Type Wood Burning
Exterior
Exterior Feature Balcony
Parking Features Additional Parking, Detached
Utilities Available Natural Gas Connected, Cable Connected
View Y/N No
Building
Sewer Septic Tank
Water Well
Structure Type Shingle Siding
New Construction No
Schools
Elementary Schools Wines Elementary School
Middle Schools Forsythe Middle School
High Schools Skyline High School
School District Ann Arbor
Others
Acceptable Financing Cash, Conventional
Listing Terms Cash, Conventional
Read Less
Bought with The Charles Reinhart Company




