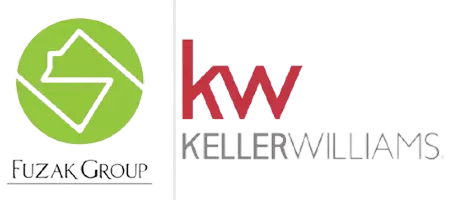For more information regarding the value of a property, please contact us for a free consultation.
2689 Oxford Circle #47 Ann Arbor, MI 48103
Want to know what your home might be worth? Contact us for a FREE valuation!

Our team is ready to help you sell your home for the highest possible price ASAP
Key Details
Sold Price $584,000
Property Type Condo
Sub Type Condominium
Listing Status Sold
Purchase Type For Sale
Square Footage 2,416 sqft
Price per Sqft $241
Subdivision Kensington Woods
MLS Listing ID 53819
Style Contemporary
Bedrooms 3
Full Baths 2
Half Baths 1
HOA Fees $345/mo
Year Built 2018
Annual Tax Amount $9,775
Tax Year 2021
Property Sub-Type Condominium
Property Description
Upscale Kensington Woods condo complex w/popular Alder model. At 2416 SF above grade, this light-filled condo lives large w/hardwood flrs, vaulted ceilings, over-sized windows & an open flr plan. Entry level features front dr w/double side glass & transom wndw. Large great rm w/flr to ceiling stone gas frplc, sliding glass dr to deck. Gleaming white chefs ktchn w/white semi-custom cabinets, double oven, cooktop, quartz countertop & stainless appliances. Dining area can fit a large table. 1st flr laundry w/front load smart w/d, bath & rm that could be used for study, theater or craft space, etc. 1st flr mstr suite w/quartz vanity, Euro glassed shower, walk-in closet w/organizer & separate water closet. Kitchen & bath cabs have pull out shelves. Luxurious wrought iron banisters leads to t the 2nd flr w/large loft/fm rm overlooking entry-level that can be used as flex space, full tiled bath & 2 nice-sized bedrooms w/large closets.15 lite glass dr leads to the unfinished insulated ready to finish bsmt w/high ceilings, egress wndw, & plumbing stubbed in for a 3rd full bath. All appliances included. 2 car attached garage. Walkable sub w/sidewalks & pond views. Attractive stone exteriors. Low Township taxes. On bus line & minutes to AA., Primary Bath, Rec Room: Space
Location
State MI
County Washtenaw
Area Ann Arbor/Washtenaw - A
Interior
Heating Forced Air, Natural Gas
Cooling Central Air
Fireplaces Number 1
Fireplaces Type Gas Log
Laundry Main Level
Exterior
Exterior Feature Balcony, Porch(es), Deck(s)
Parking Features Attached
Garage Spaces 2.0
Utilities Available Storm Sewer Available, Natural Gas Connected
Amenities Available Walking Trails, Playground
Waterfront Description Pond
View Y/N No
Building
Lot Description Sidewalk, Site Condo
Story 2
Sewer Public Sewer
Water Public
Structure Type Vinyl Siding,Stone
New Construction No
Schools
Elementary Schools Dicken
Middle Schools Slauson
High Schools Pioneer
School District Ann Arbor
Others
Acceptable Financing Cash, FHA, VA Loan, Rural Development, Conventional
Listing Terms Cash, FHA, VA Loan, Rural Development, Conventional
Read Less


