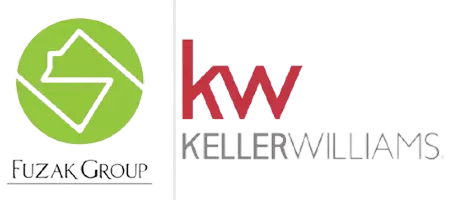8737 Summit Court Zeeland, MI 49464
OPEN HOUSE
Sat Jul 26, 10:00am - 11:30am
UPDATED:
Key Details
Property Type Single Family Home
Sub Type Single Family Residence
Listing Status Active
Purchase Type For Sale
Square Footage 1,357 sqft
Price per Sqft $349
Municipality Zeeland Twp
MLS Listing ID 25036698
Style Ranch
Bedrooms 3
Full Baths 2
Half Baths 1
Year Built 1973
Annual Tax Amount $4,638
Tax Year 2025
Lot Size 0.470 Acres
Acres 0.47
Lot Dimensions 110 X 187
Property Sub-Type Single Family Residence
Property Description
Step into the open main level, thoughtfully designed for contemporary living, featuring a gourmet kitchen equipped with updated appliances, seamlessly integrated with the dining area. This warm and inviting space is perfect for family gatherings and entertaining guests. Experience unparalleled functionality with an expansive laundry room that boasts abundant storage to fulfill all your organizational needs. Indulge in the luxurious walk-in shower, complete with seamless floor-to-ceiling tiling, granite countertops, and heated flooring.
Embrace the outdoors from the charming back deck and covered front porch, ideal for soaking in the serene surroundings. A quaint fountain pond graces the tiered deck, adding a touch of relaxation to the outdoor ambiance. Additionally, a versatile 22 x 19 outbuilding provides ample space for hobbies or extra storage.
This home has been meticulously updated to enhance comfort and efficiency, making it truly move-in ready. Whether you seek a peaceful retreat or a vibrant space to entertain, this home caters to all desires.
The lower level extends the home's entertaining and relaxation capabilities, featuring additional living spaces perfect for entertaining or unwinding, a third bedroom and full bath, and a versatile bonus room ideal as a fourth bedroom or a home office, adapting to your unique needs. Seize this opportunity to own a harmonious blend of modern luxury and natural beauty. Schedule your private tour today! Indulge in the luxurious walk-in shower, complete with seamless floor-to-ceiling tiling, granite countertops, and heated flooring.
Embrace the outdoors from the charming back deck and covered front porch, ideal for soaking in the serene surroundings. A quaint fountain pond graces the tiered deck, adding a touch of relaxation to the outdoor ambiance. Additionally, a versatile 22 x 19 outbuilding provides ample space for hobbies or extra storage.
This home has been meticulously updated to enhance comfort and efficiency, making it truly move-in ready. Whether you seek a peaceful retreat or a vibrant space to entertain, this home caters to all desires.
The lower level extends the home's entertaining and relaxation capabilities, featuring additional living spaces perfect for entertaining or unwinding, a third bedroom and full bath, and a versatile bonus room ideal as a fourth bedroom or a home office, adapting to your unique needs. Seize this opportunity to own a harmonious blend of modern luxury and natural beauty. Schedule your private tour today!
Location
State MI
County Ottawa
Area Holland/Saugatuck - H
Direction 16th Street/Adams to 88th Ave; North to Summit Court; East to address
Rooms
Other Rooms Barn(s)
Basement Daylight, Full, Walk-Out Access
Interior
Interior Features Ceiling Fan(s), Garage Door Opener, Center Island, Eat-in Kitchen
Heating Forced Air
Cooling Central Air
Flooring Carpet, Engineered Hardwood, Tile
Fireplace false
Window Features Screens,Insulated Windows,Window Treatments
Appliance Humidifier, Dishwasher, Dryer, Freezer, Microwave, Oven, Range, Refrigerator, Washer
Laundry Gas Dryer Hookup, Laundry Room, Main Level, Sink, Washer Hookup
Exterior
Parking Features Garage Faces Front, Garage Door Opener, Attached
Garage Spaces 2.0
Utilities Available Natural Gas Connected
View Y/N No
Roof Type Composition
Street Surface Paved
Handicap Access Ramped Entrance, 36 Inch Entrance Door, 36' or + Hallway, Accessible Kitchen, Accessible M Flr Half Bath, Accessible Mn Flr Bedroom, Accessible Mn Flr Full Bath, Covered Entrance, Low Threshold Shower, Accessible Entrance
Porch Covered, Deck, Patio, Porch(es)
Garage Yes
Building
Lot Description Wooded
Story 1
Sewer Septic Tank
Water Public
Architectural Style Ranch
Structure Type Vinyl Siding
New Construction No
Schools
School District Zeeland
Others
Tax ID 70-17-29-323-006
Acceptable Financing Cash, Conventional
Listing Terms Cash, Conventional
Virtual Tour https://www.propertypanorama.com/instaview/wmlar/25036698




